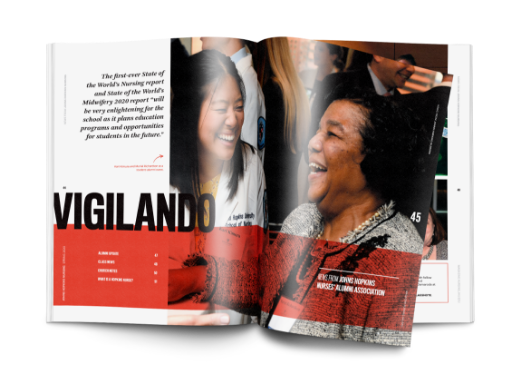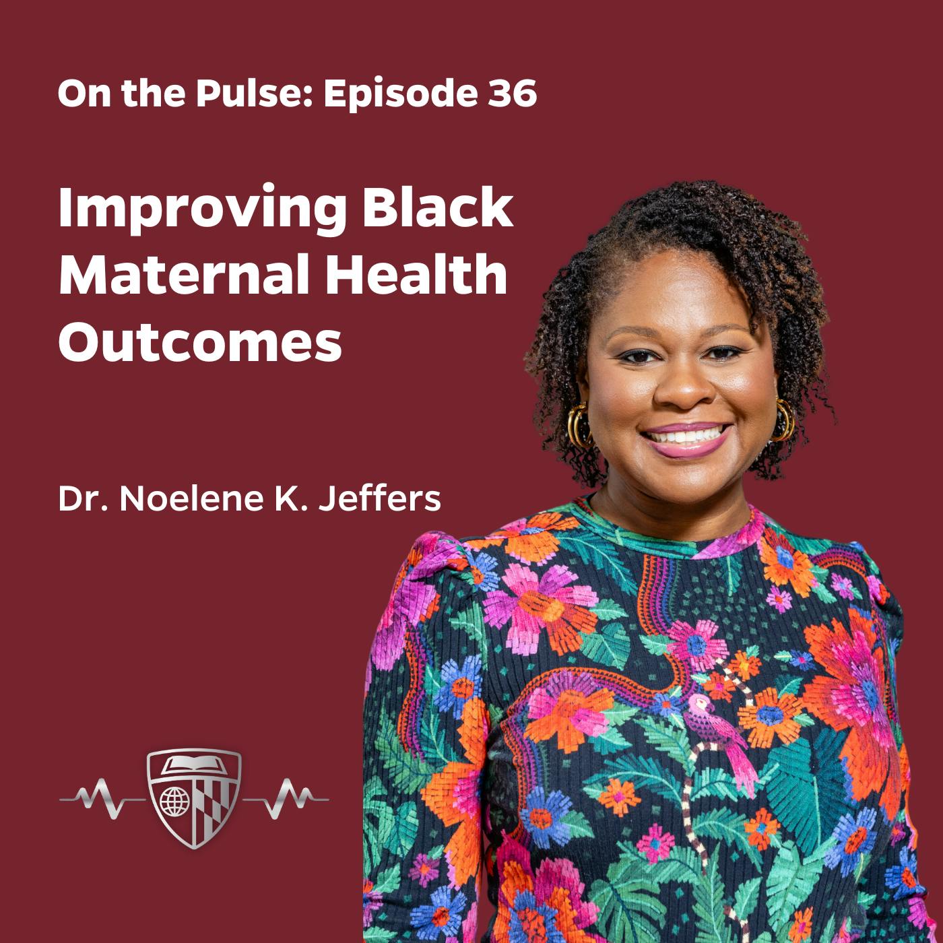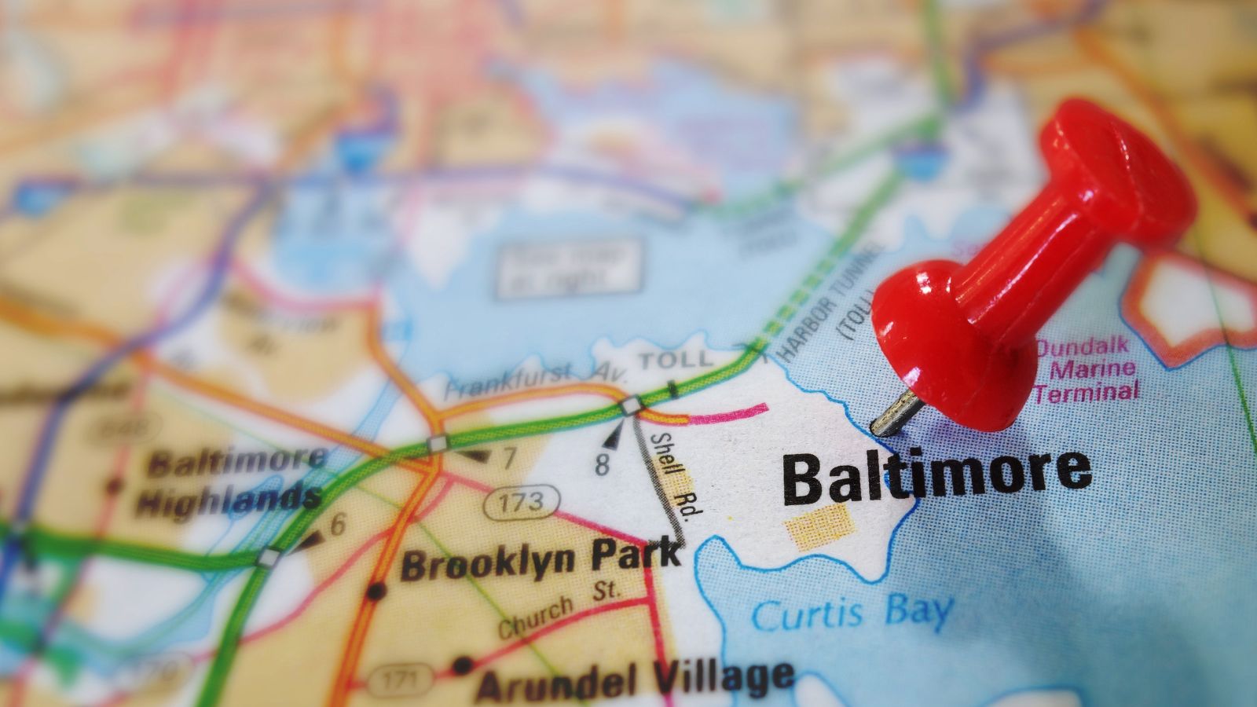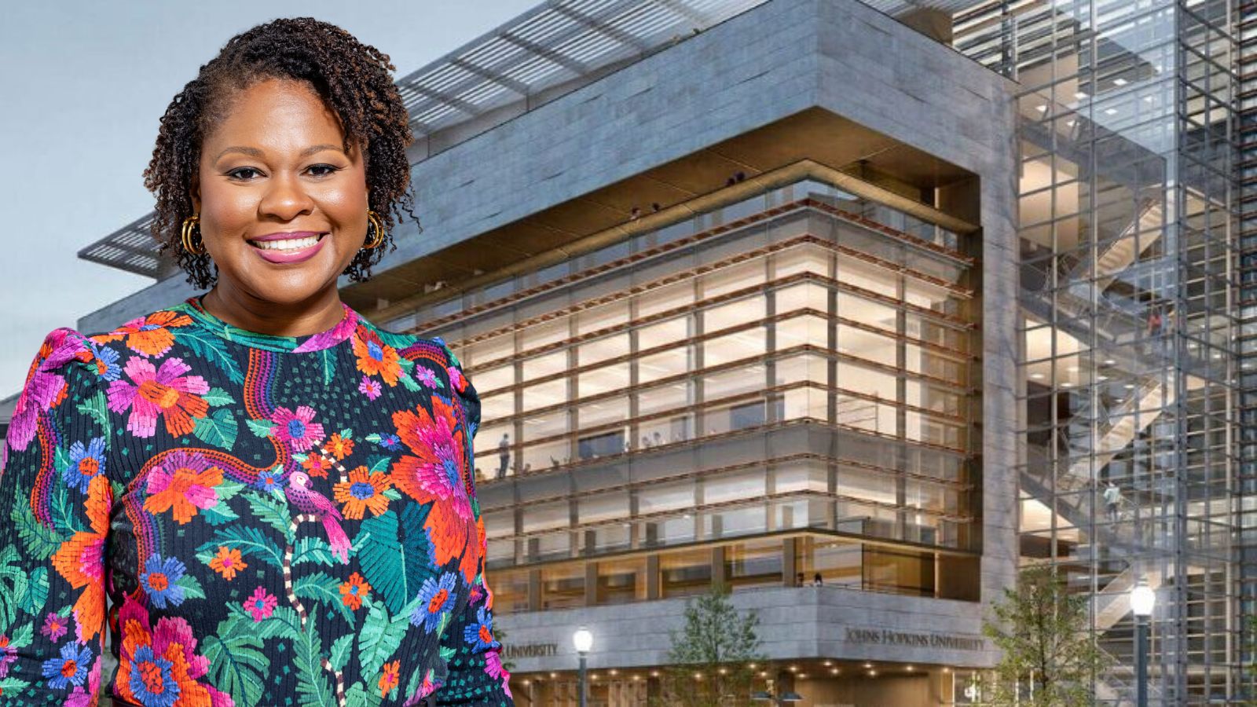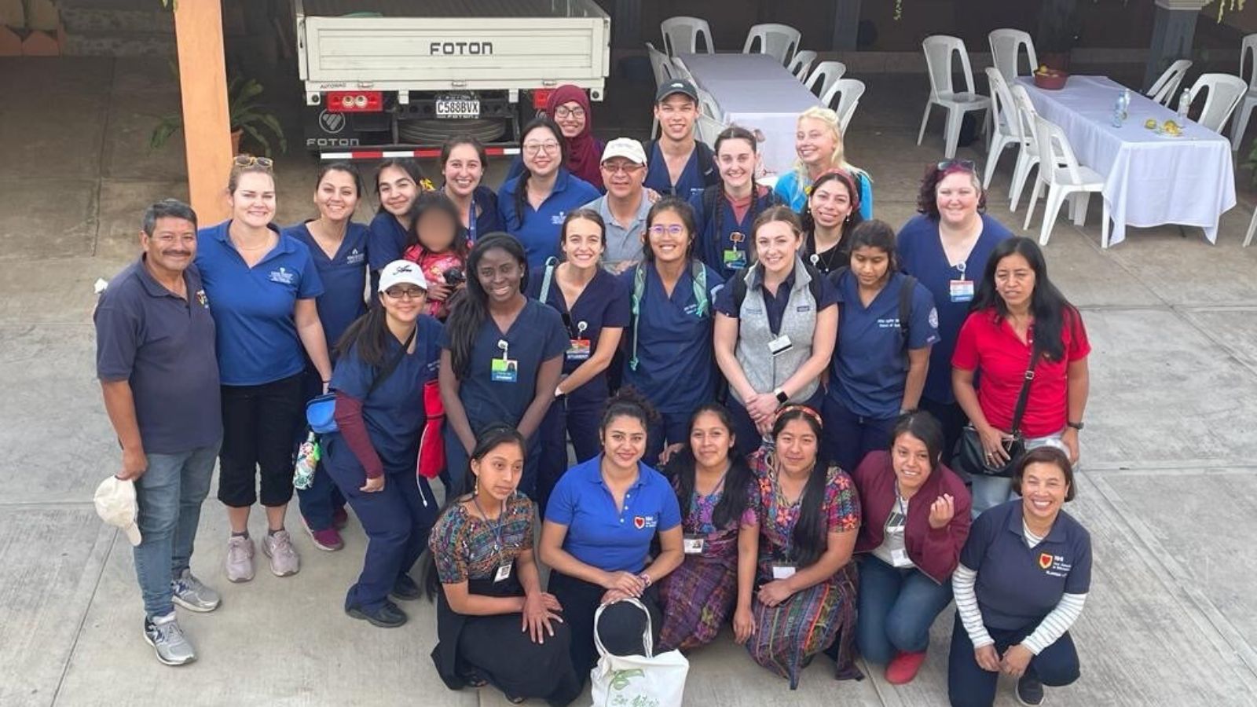Final designs are expected soon for the transformation of the area outside the elevators and what is now Classroom 010 on the Pinkard Building’s lower level into a student lounge. This area has been reimagined as a gathering space with refrigerators, microwaves, a “bean to cup” coffee station and a mix of casual and task seating to create an atmosphere as warm and comfortable as it is functional. The transition is expected to be finished by summer.
At about that time, the Courtyard will close, and the school will begin to utilize alternate spaces throughout the East Baltimore campus for teaching, learning, working, and studying as offices throughout Pinkard are shuffled to make room for construction and renovation. Education should not be affected.

The SON House will be unoccupied by mid-June and prepped for demolition in July, at which point the Courtyard becomes part of a full-fledged construction zone. Entry into Pinkard by Jay’s Café will be restricted. Access to the Student House, bike racks, and Chapel Street (aka “the alley”) will be through the doors near the auditorium. Other Pinkard entrances/exits will remain open as usual. Construction netting, protective barriers, and air-quality monitoring will all be in place.
Inside Pinkard, construction barriers will begin to appear in July, with most installed by Labor Day. Office and workstation moves will occur in early August and Classrooms 009, 114, 124, 202, and 305 will not be available starting in fall 2018.
The Carpenter Room, the Carol Gray Study Room, Rooms 010, 140, 217, the Sim Center and Practice Rooms, 309, 310, 320, 324, 401, 402, and 510 will largely remain unaffected except for minor improvements during the life of the project—expected to end in early 2021.
Watch for regular updates to building4jhunursing.org. Comments, questions, and thoughts are welcome via email at [email protected]. Also watch for invites to face-to-face sessions where design news and the latest renderings will be shared.
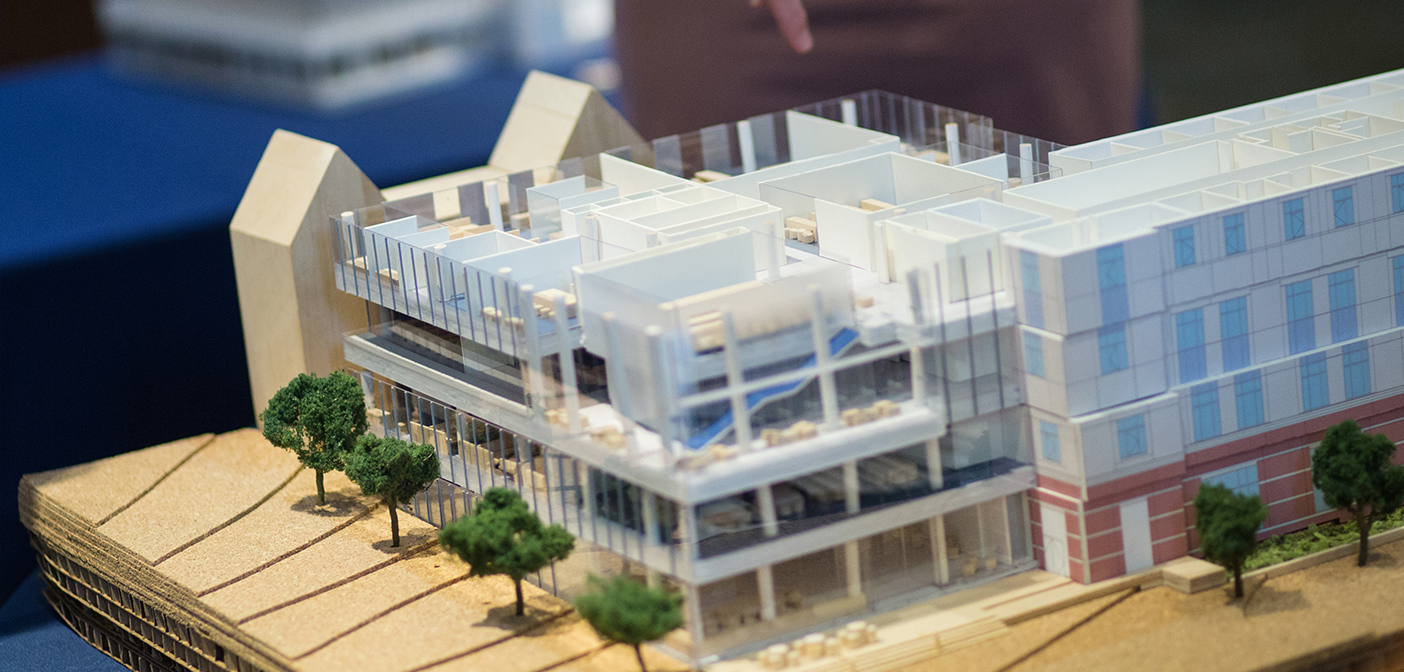
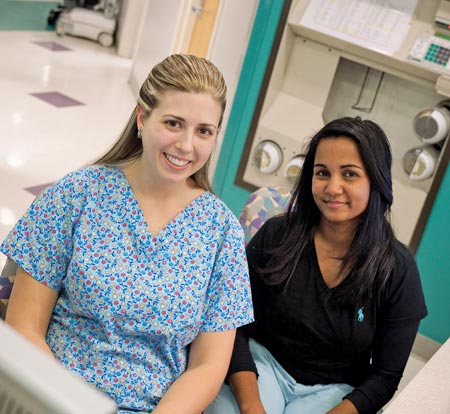 Pass It On
Pass It On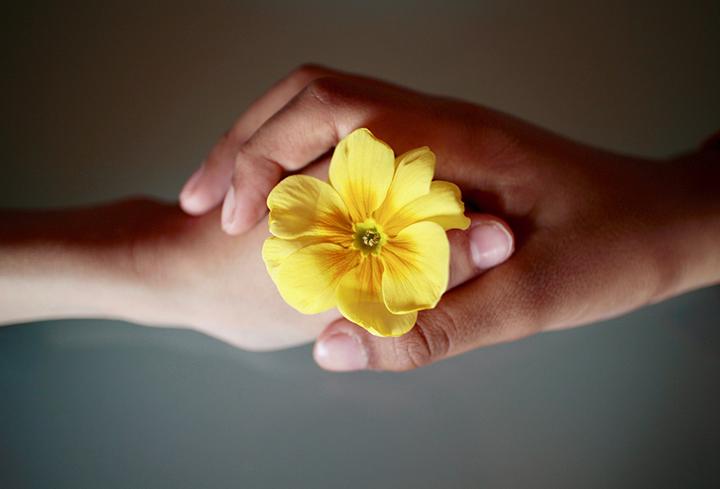 What Nurses Need to Know: Midwifery and Woman-Centered Care
What Nurses Need to Know: Midwifery and Woman-Centered Care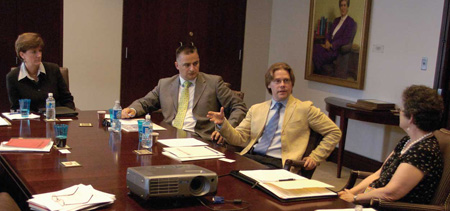 Exploring Future Partnerships
Exploring Future Partnerships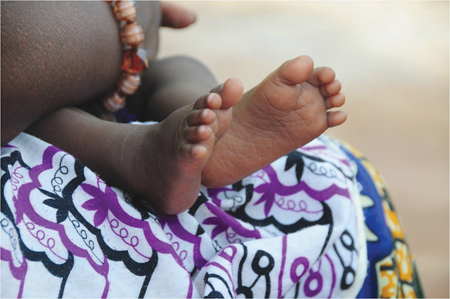 Hopkins Nurses Celebrate Midwifery Week
Hopkins Nurses Celebrate Midwifery Week Haiti- Day 1
Haiti- Day 1